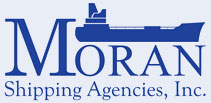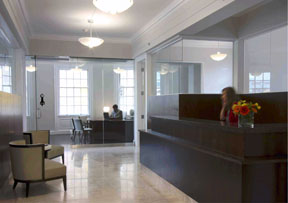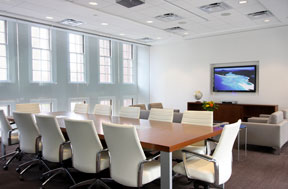Moran Headquarters
Re-Using a Historic Building to Create a Sustainable Workplace
First Geothermal Well in Downtown Providence
Project Background
The 13,000 square foot former Rhode Island Medical Society Building (c. 1912) was renovated to provide a new LEED certified corporate headquarters for Moran Shipping Agencies, Inc. The program features several private offices, a glass-walled conference room that is suspended within the former library stacks, an operations center, an administrative area in the large vaulted former auditorium, and a new glass and brick enclosed stairwell addition.
Strategies and Results
A significant aspect of the project has been the integration of sustainable design with the preservation of a historic building. The project team incorporated many sustainable design strategies as a means of meeting LEED standards, while also complying with the Secretary of the Interior’s Standards for Historic Preservation. The project has applied for LEED certification through the USGBC. Sustainable design solutions include:
- Restoring the original operable historic wood windows and then adding
energy-effi cient exterior storm panels
- Installing two geothermal deep wells on a very tight urban site to provide
heating and cooling for the building
- Controling runoff from the small adjacent parking lot using bio-swales
- Maximizing natural daylight and views and incorporating daylighting controls.
- Incorporating energy-efficient mechanical systems and waterconserving
plumbing fixtures
- Utilizing recycled and non-toxic building materials including studs, gypsum board
and insulation
- Installing a light colored, reflective TPO roof to help reduce heat island impact
- Selecting low-VOC paint, carpet with high recycled content, and Green Guard,
cradle-to-cradle, certified chairs for interior finishes and furnishings
- Preserving a building that is within ¼ mile of a commuter rail stop and bus connections





